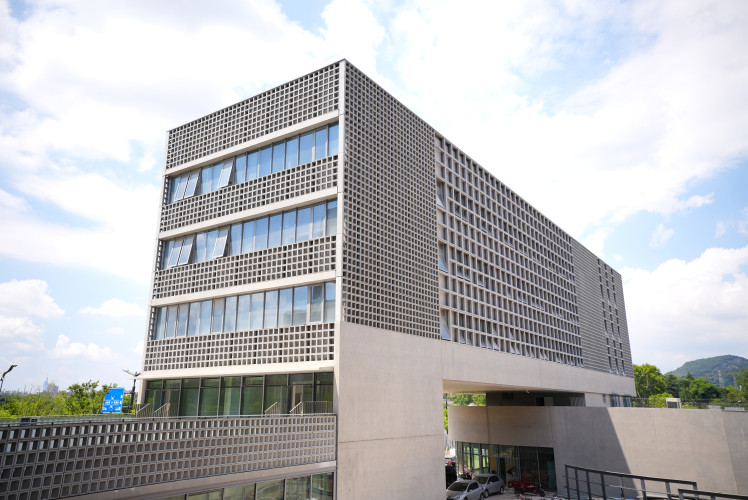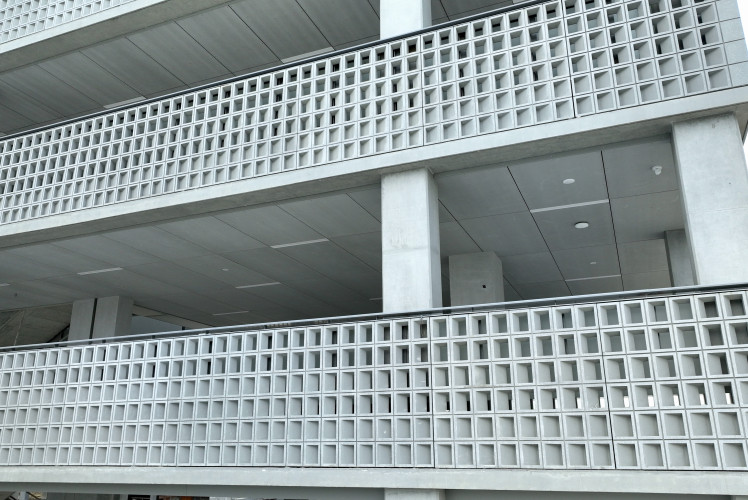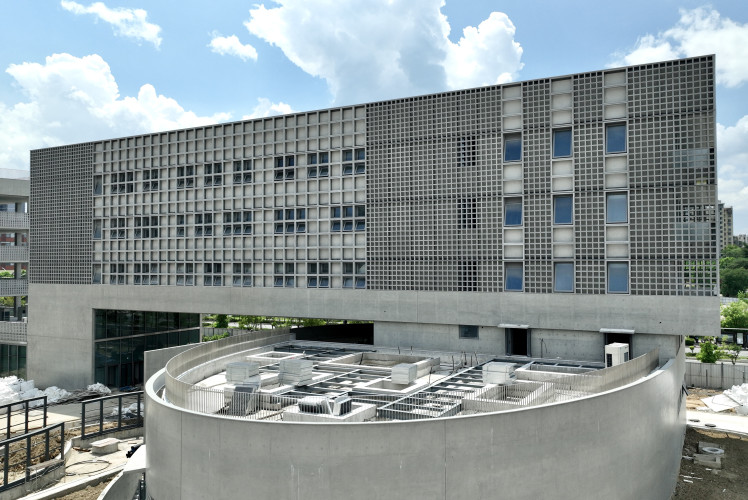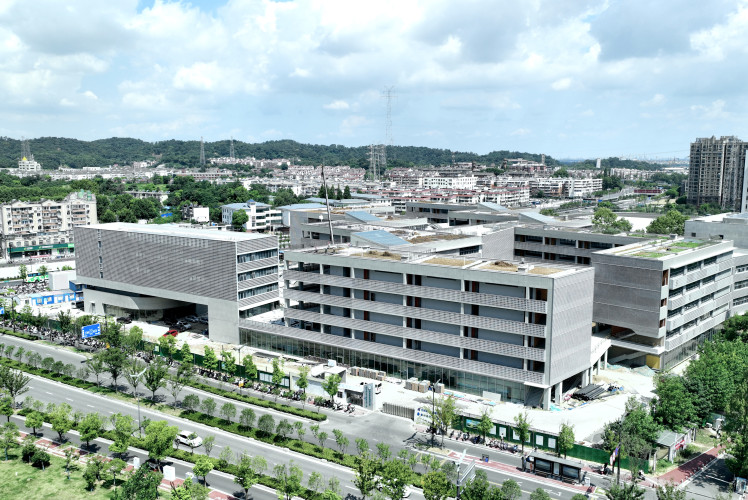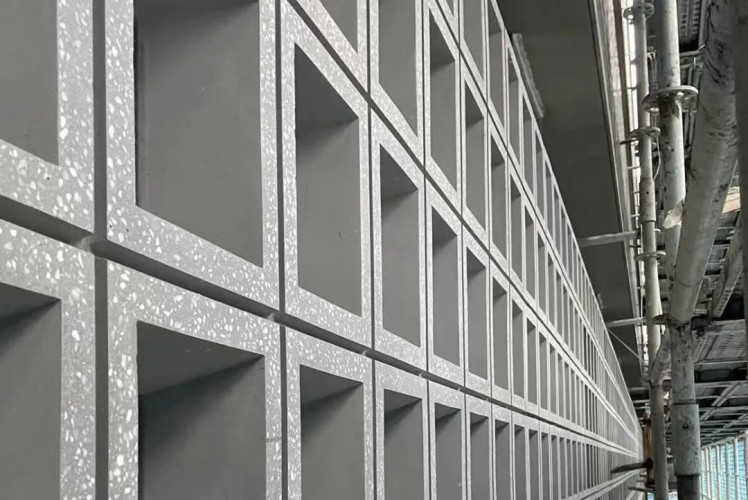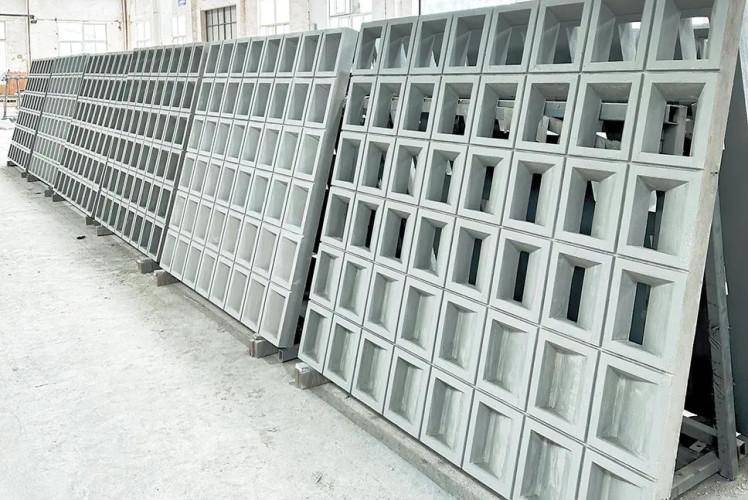The newly completed Nanjing Normal University Affiliated High School stands out with its unique and functional GRC facade.
Designed by Atelier FCJZ led by Yung Ho Chang, total 8,700 m2 facade is made with Aalborg White Cement and produced by Jiangsu Huiquan Precast. Two different perforation densities are used across the GRC envelope to meet the varying openness requirements of each floor. This approach brings layered natural light and shadow into the interior spaces, expressing the quiet elegance of bare concrete.
Each GRC unit measures 1,990 × 1,790 mm with a thickness of 90 mm, and the facade system uses embedded M10 sleeves for installation. By combining carefully selected materials with a well-considered facade design, the building naturally adapts to seasonal changes, regulating indoor temperature and airflow while ensuring both comfort and energy efficiency.
The project required exceptional precision. Panel joints are 10 mm wide, with 8 mm T-shaped steel keels inserted between panels, leaving only 1 mm for adjustment. This was achieved through improved production accuracy, dimensional checks after demolding, and precise edge grinding, ensuring that each panel met the exact specifications.
Location
China
Completion Year
2024
White Cement Product
Industry
Building / Commercial Structural
Application
Precast concrete / Glass fibre reinforced concrete (GRC)
Descriptions
GRC Facade - terrazzo finish
Manufacture
Jiangsu Huiquan Precast
Architects
Atelier FCJZ led by Yung Ho Chang
