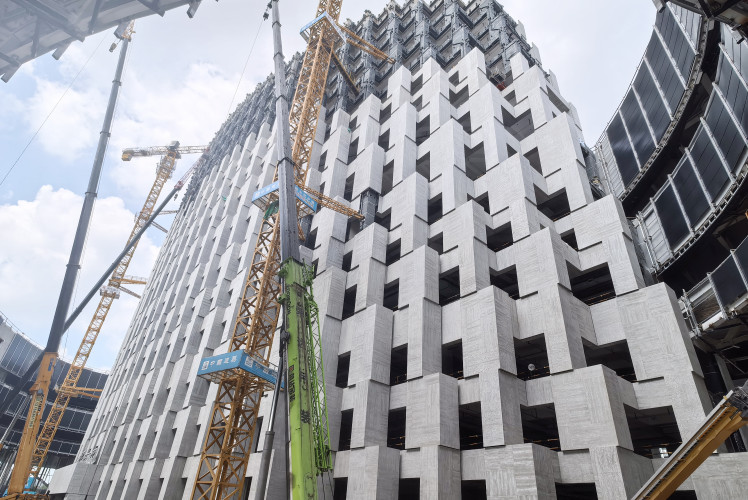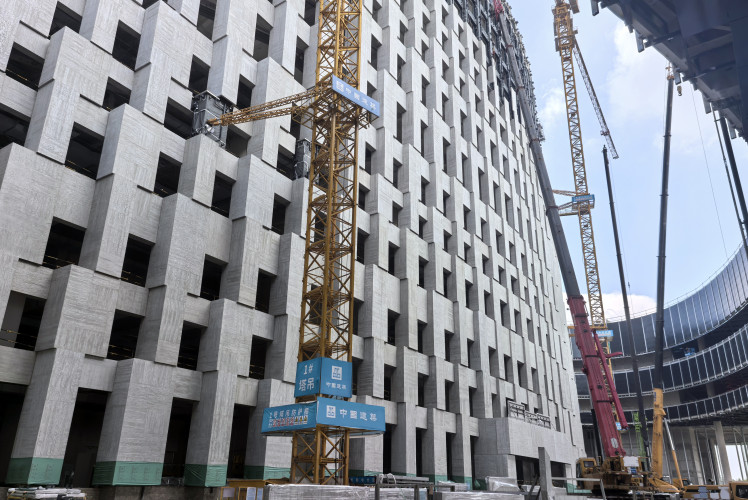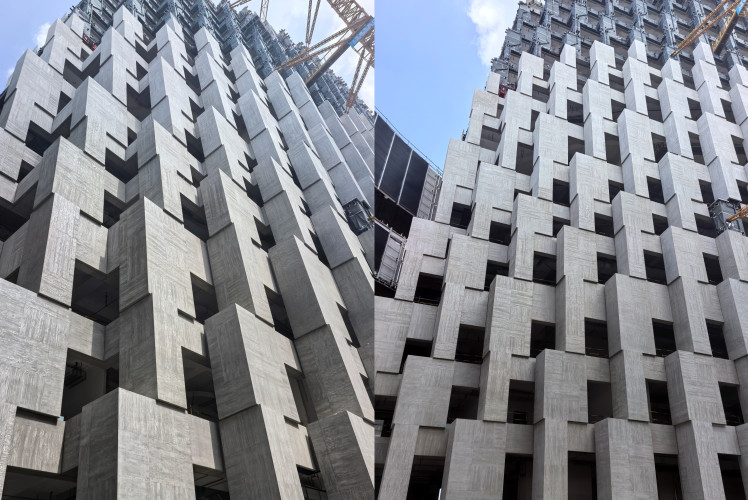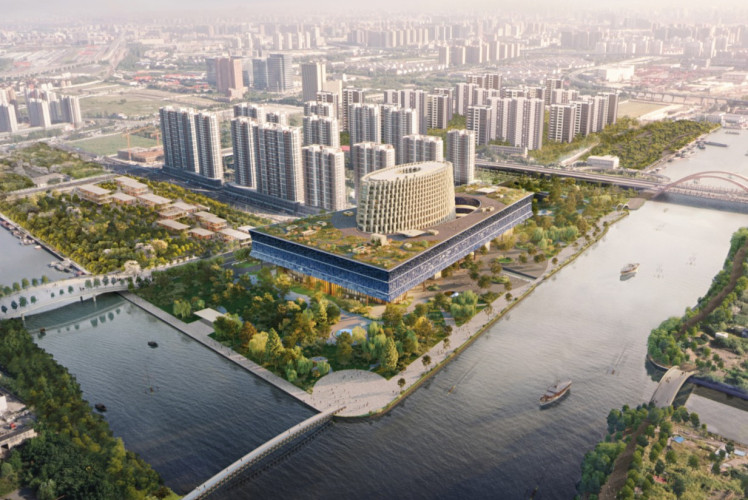Situated at the intersection of the Beijing-Hangzhou Grand Canal and the Hanggang River, the Grand Canal Museum of China is an ambitious cultural project designed by the renowned Herzog & de Meuron.
With a bold form reminiscent of a vast ship poised for departure, the museum is entering its final stages of construction and is scheduled for completion by the end of 2025.
Covering a total floor area of 186,000 sqm, the complex comprises the Grand Canal Museum, an International Cultural Exchange Centre (including a hotel), and a multifunctional conference centre.
Inspired by the rippling surface of the Grand Canal, the design presents a sculptural, layered form composed of recessed and projecting volumes. The facade is clad in large wood-textured architectural concrete panels made with Aalborg White Cement, produced by Possible & Concrete and Jiangsu Huiquan with UHPC technology.
Cast from frameworks of naturally joined surfaces, the precast concrete panels in grey color offer a refined, tactile finish. They cover approximately 35,000 sqm in total, where 3,000 sqm on the inner courtyard facades above the eighth floor, and 32,000 sqm across the outer facade.
Adding to the distinct character of the building are deep blue glaze on the exterior of the museum. Their shimmering surface reflects light like the nearby canal, making the structure appear to float, offering a poetic, contemporary homage to the Grand Canal.
Location
China
Completion Year
2025
White Cement Product
Industry
Building / Commercial Structural
Application
Precast concrete / Ultra-High Performance Concrete (UHPC)
Descriptions
UHPC cladding
Manufacture
Possible&concrete
Architects
Herzog & de Meuron



