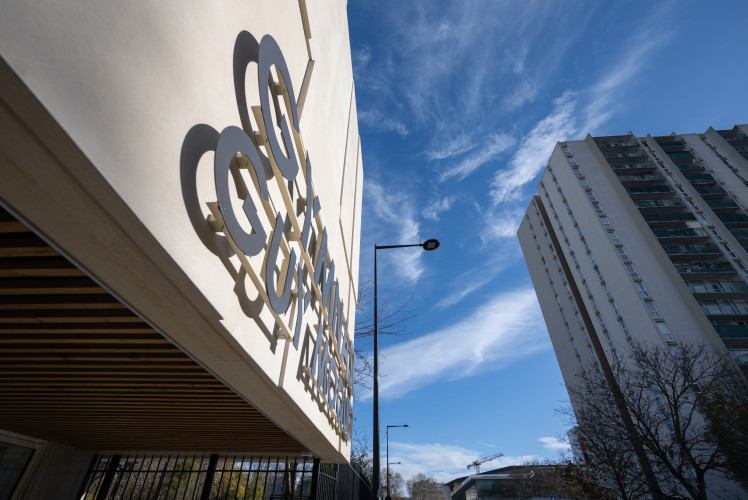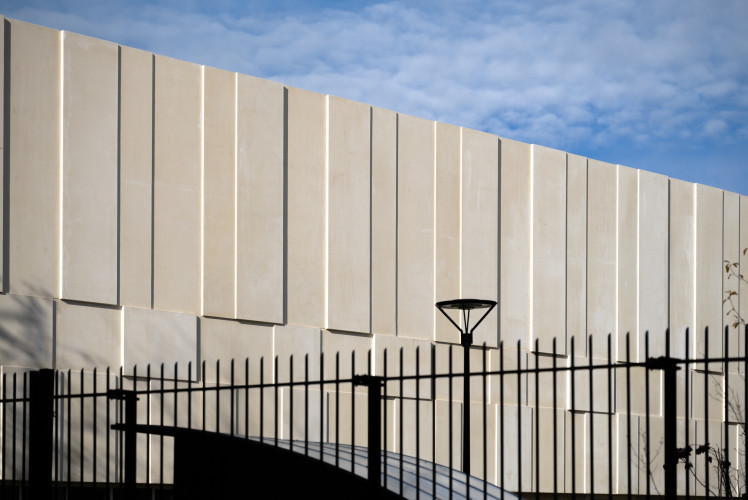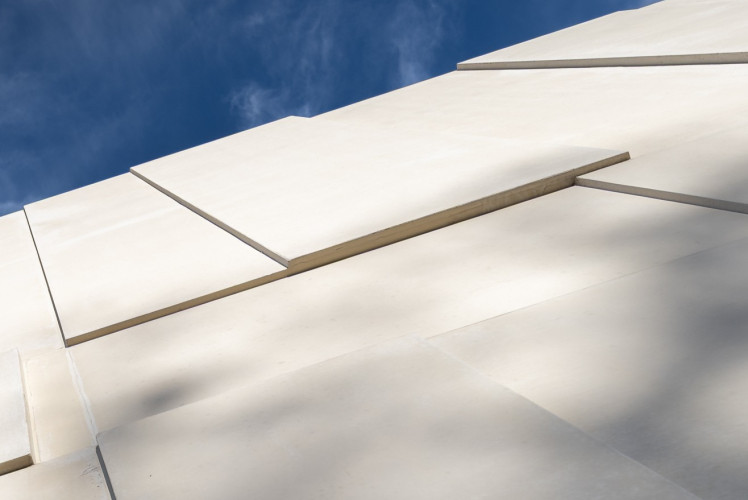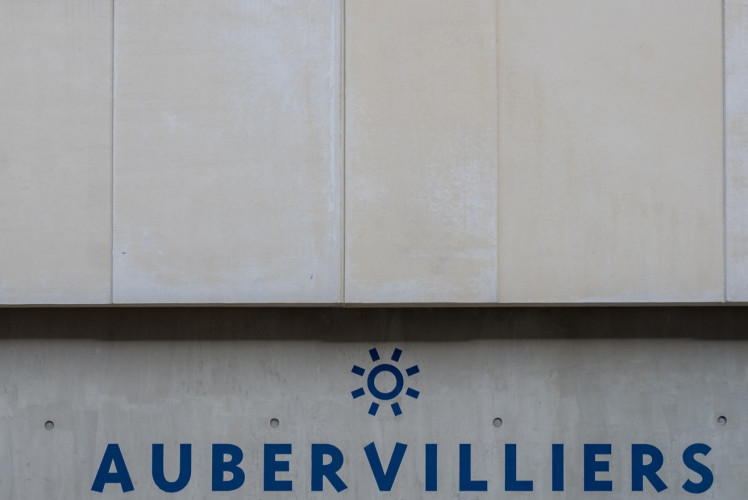The newly opened Guy Môquet Gymnasium in Aubervilliers demonstrates how white cement can create a refined natural stone appearance with a distinctive pianotage effect, a key feature of the architectural identity.
Designed by Atelier Aconcept, the 3,000 m² facility replaces an earlier structure and features a monolithic form elevated above a glazed band that wraps around much of the building’s perimeter.
As part of its sustainable construction approach, 90% of demolished concrete was recovered, recycled, and reused in infrastructure elements, while the building itself stands on ballasted columns.
The façade was clad with architectural concrete resembling light natural stone, produced by prega using Aalborg White CEM I 52.5 R NF CE. The most distinctive characteristic of the facade is the visual impression of discontinuity between panels, a graphic effect created through pianotage, designed by Atelier Aconcept.
Préga worked closely with the contractor and architect to develop an efficient prefabrication solution. Only two formworks were used to produce 62 façade panels covering 1,357 m². The panels were cast in three different thicknesses and arranged in a random pattern, achieving the intended architectural expression while optimizing costs and maintaining high quality.
Location
France
Completion Year
2025
White Cement Product
Industry
Building / Commercial Structural
Application
Precast concrete / Concrete elements (PRE/CE)
Descriptions
Precast cladding
Manufacture
Prega precast concrete
Architects
Atelier Aconcept



